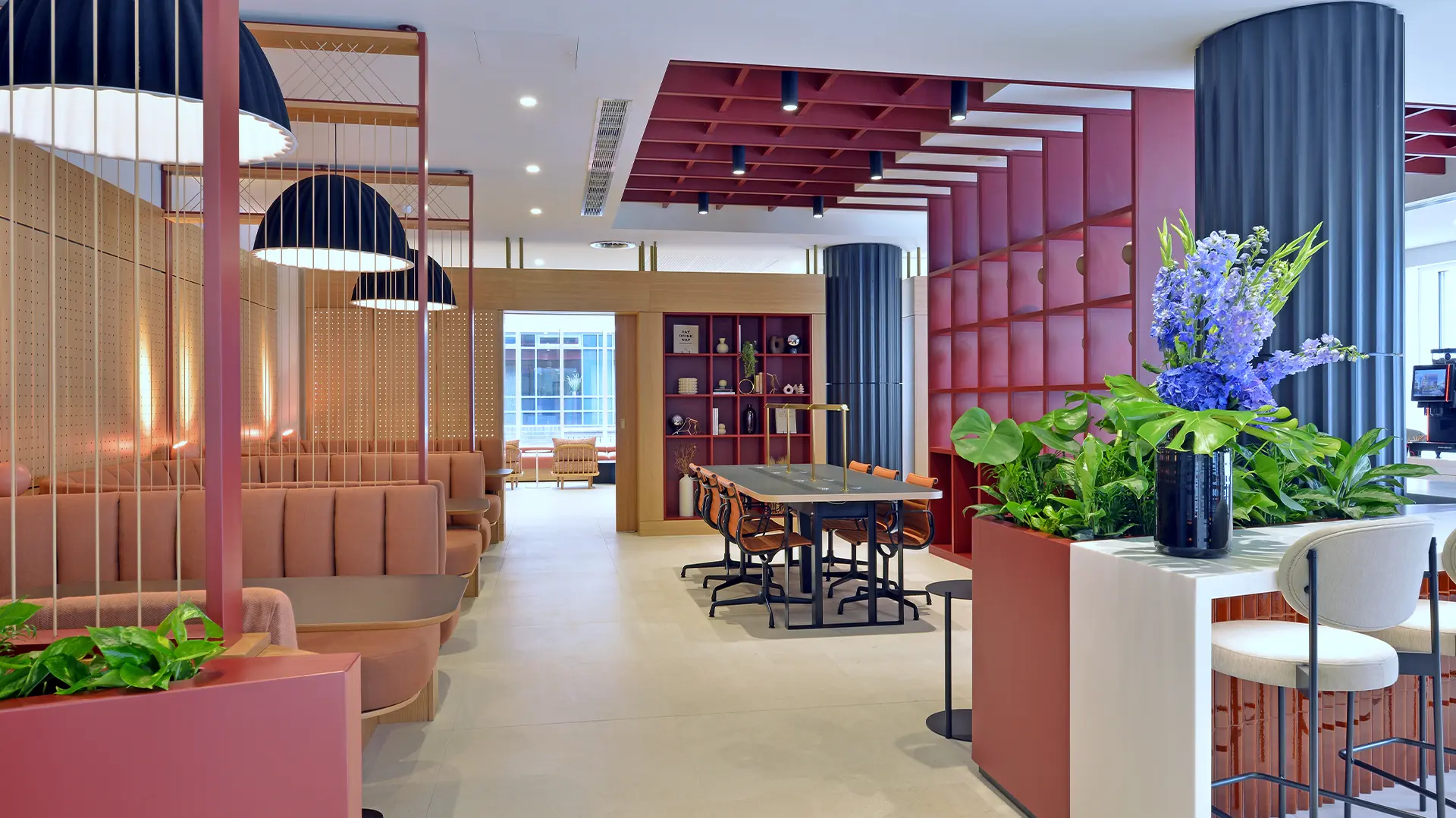Availability
| LEVEL | USE |
|
|
||||||||||
| 06 | OFFICE | 1,473 | 15,863 | 58 | 624 | ||||||||
| 05 | OFFICE | 1,473 | 15,853 | 47 | 506 | ||||||||
| 04 | OFFICE | 1,472 | 15,849 | 58 | 624 | ||||||||
| 03 | OFFICE | 1,470 | 15,821 | 47 | 506 | ||||||||
| 02 | OFFICE | 1,470 | 15,818 | 58 | 624 | ||||||||
| 01 | OFFICE | 1,454 | 15,655 | ||||||||||
| Upper Ground | OFFICE/ RECEPTION |
1,043 | 11,224 | ||||||||||
| Waterfront Level | STUDIO/ BIKE STORE/ CHANGING |
493 | 5,311 | ||||||||||
| TOTAL | 10,348 | 111,394 | |||||||||||
Level 06
Typical Floor
| Level | Office | Terrace | ||
|---|---|---|---|---|
| SQ M | SQ FT | SQ M | SQ FT | |
| 06 | 1,460 | 15,715 | 58 | 624 |

Level 05
Typical Floor
| Level | Office | Terrace | ||
|---|---|---|---|---|
| SQ M | SQ FT | SQ M | SQ FT | |
| 05 | 1,460 | 15,715 | 47 | 506 |
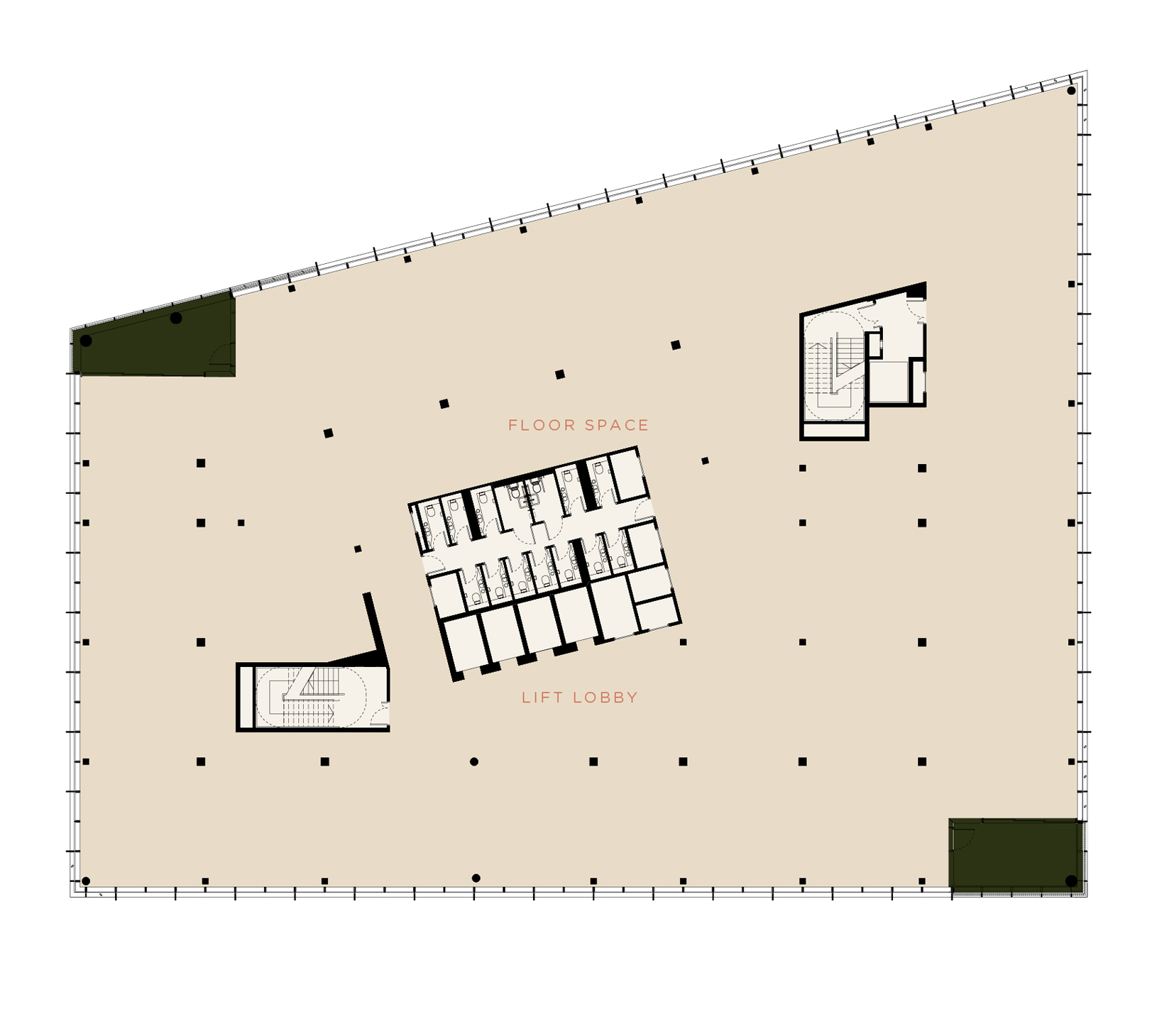
Level 04
Typical Floor
| Level | Office | Terrace | ||
|---|---|---|---|---|
| SQ M | SQ FT | SQ M | SQ FT | |
| 04 | 1,459 | 15,705 | 58 | 624 |

Level 03
Typical Floor
| Level | Office | Terrace | ||
|---|---|---|---|---|
| SQ M | SQ FT | SQ M | SQ FT | |
| 03 | 1,459 | 15,705 | 47 | 506 |

Level 02
Typical Floor
| Level | Office | Terrace | ||
|---|---|---|---|---|
| SQ M | SQ FT | SQ M | SQ FT | |
| 02 | 1,459 | 15,705 | 58 | 624 |
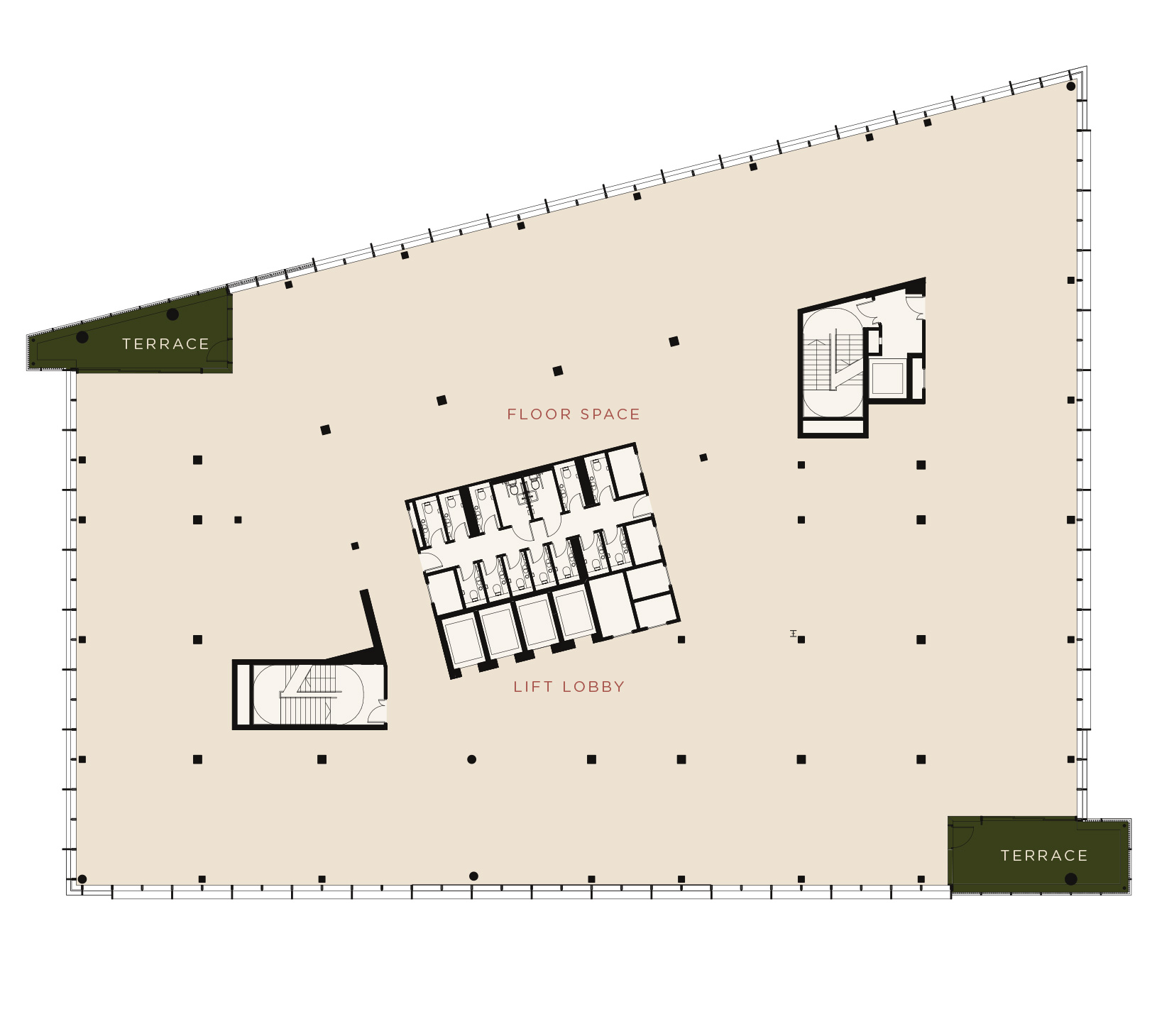
Upper Ground
Typical Floor
| Level | Office | |
|---|---|---|
| SQ M | SQ FT | |
| 01 | 1,442 | 15,521 |
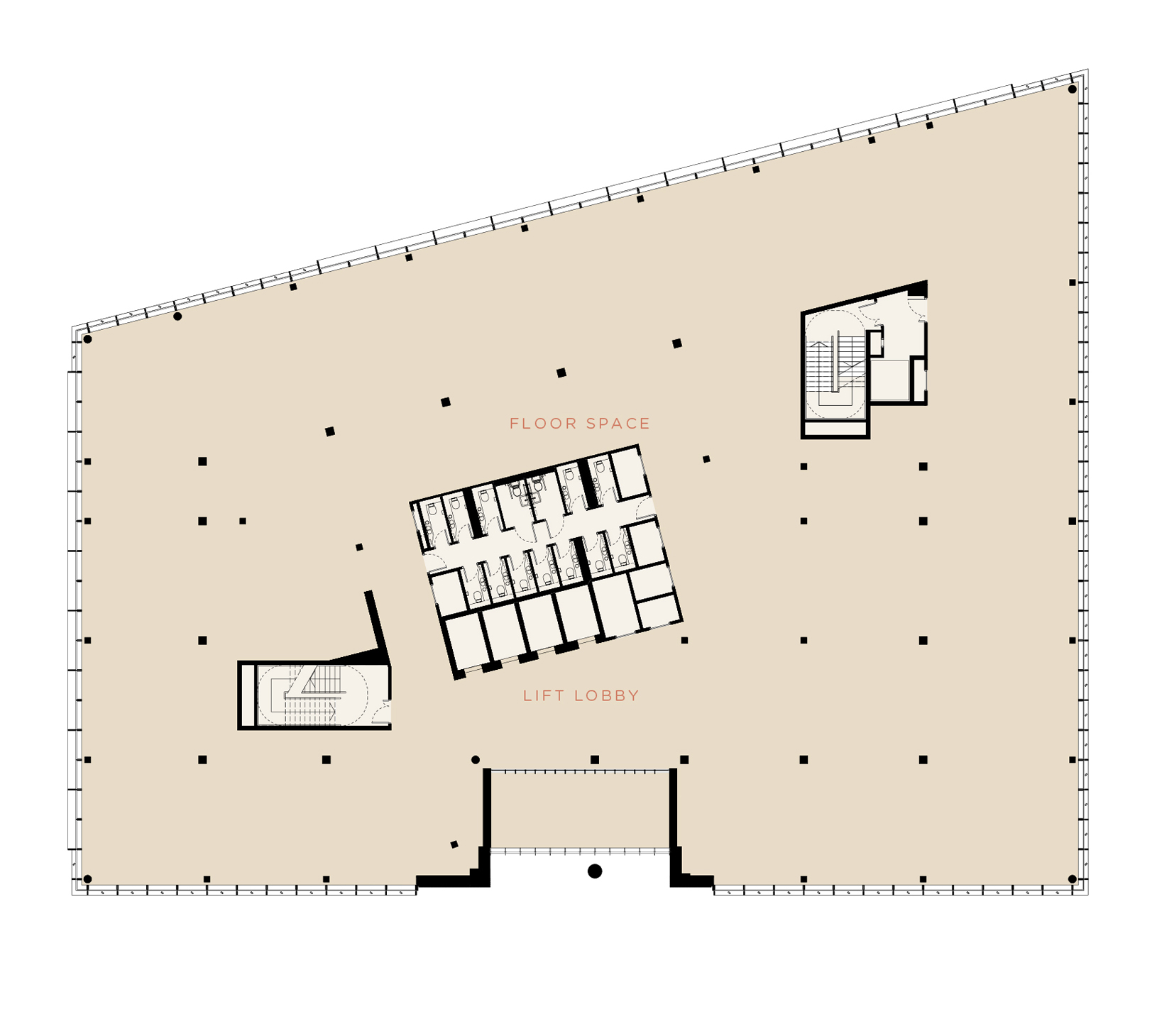
Ground
Business Lounge
| Level | Office | |
|---|---|---|
| SQ M | SQ FT | |
| 01 | 1,039 | 11,184 |
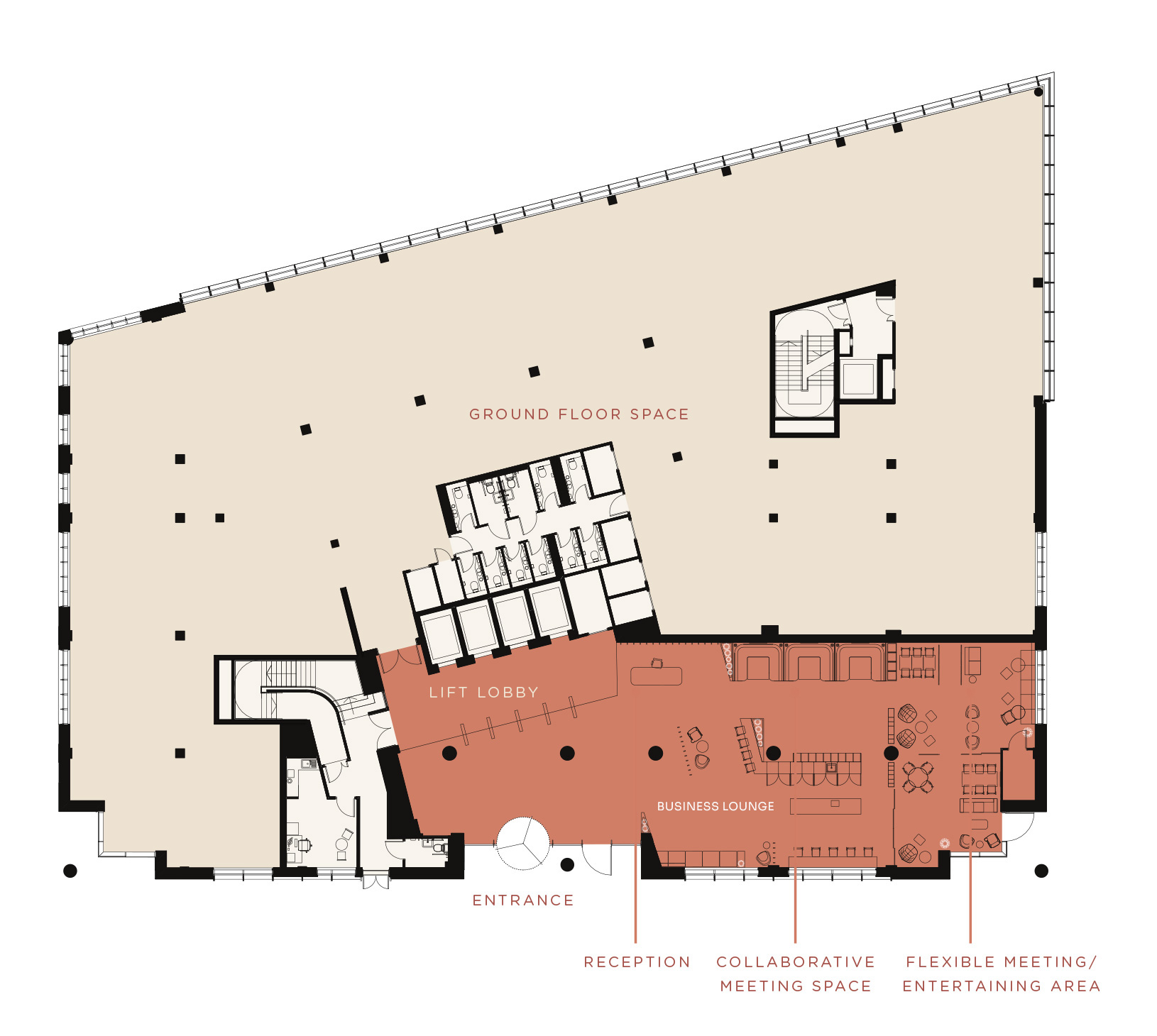
Waterfront Level
Waterfront
There is the opportunity to engage with the landlord to design a bespoke working environment maximising the waterfront aspect.
| Level | Office | |
|---|---|---|
| SQ M | SQ FT | |
| 00 | 486 | 5,220 |
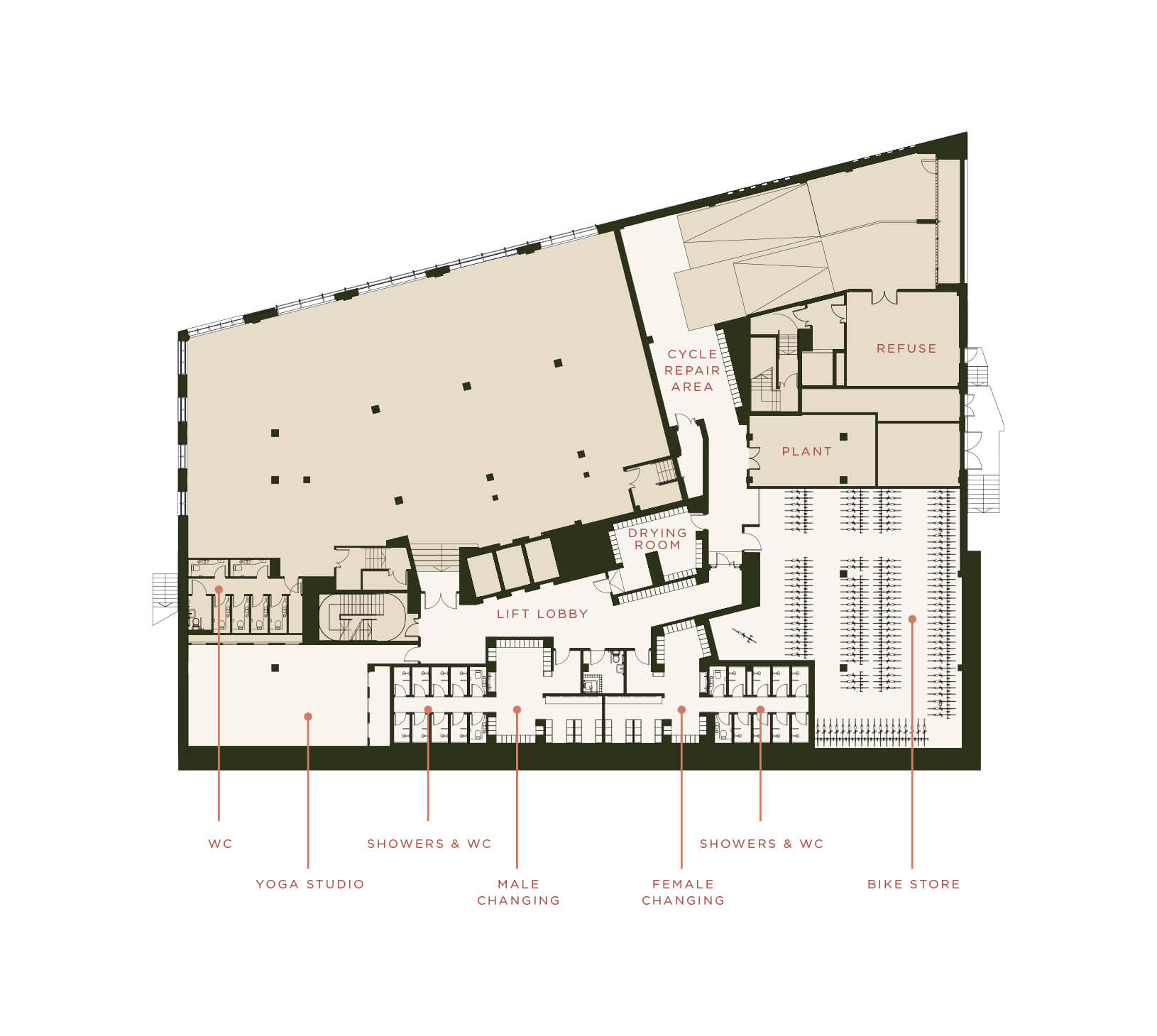
The waterfront space at Level 00 is being delivered to a shell and core specification and provides an occupier with an ability to deliver a bespoke fit out that might incorporate a "Town Hall" facility or more informal break out space.
Waterfront Level
Waterfront - Potential Town Hall
There is the opportunity to engage with the landlord to design a bespoke working environment maximising the waterfront aspect.
| Level | Office | Terrace | ||
|---|---|---|---|---|
| SQ M | SQ FT | SQ M | SQ FT | |
| 06 | 1,460 | 15,715 | 58 | 624 |
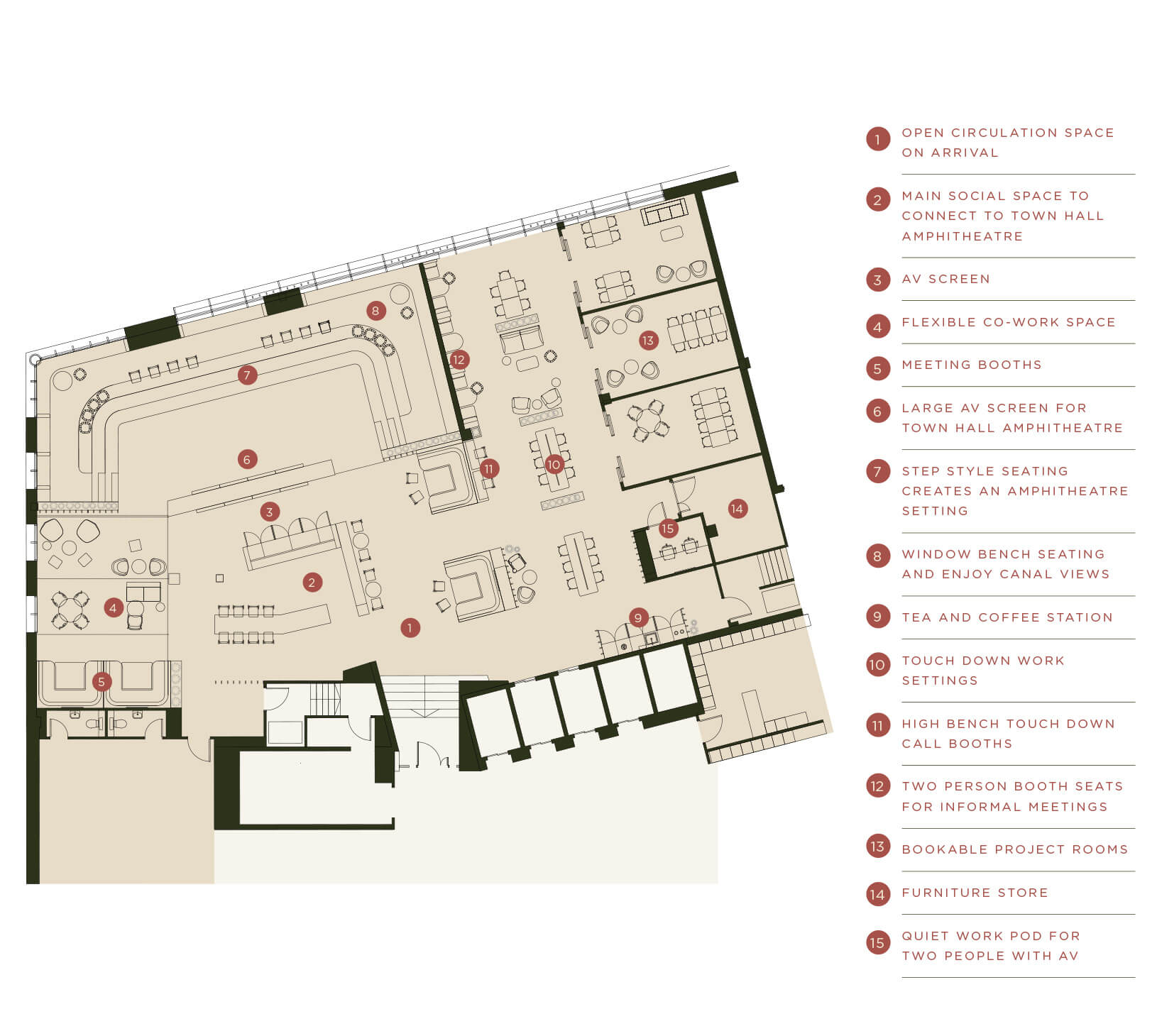
The waterfront space at Level 00 is being delivered to a shell and core specification and provides an occupier with an ability to deliver a bespoke fit out that might incorporate a "Town Hall" facility or more informal break out space.
Level 03
Typical Open Floor
| Level | Office | Terrace | ||
|---|---|---|---|---|
| SQ M | SQ FT | SQ M | SQ FT | |
| 02 | 1,459 | 15,705 | 58 | 624 |
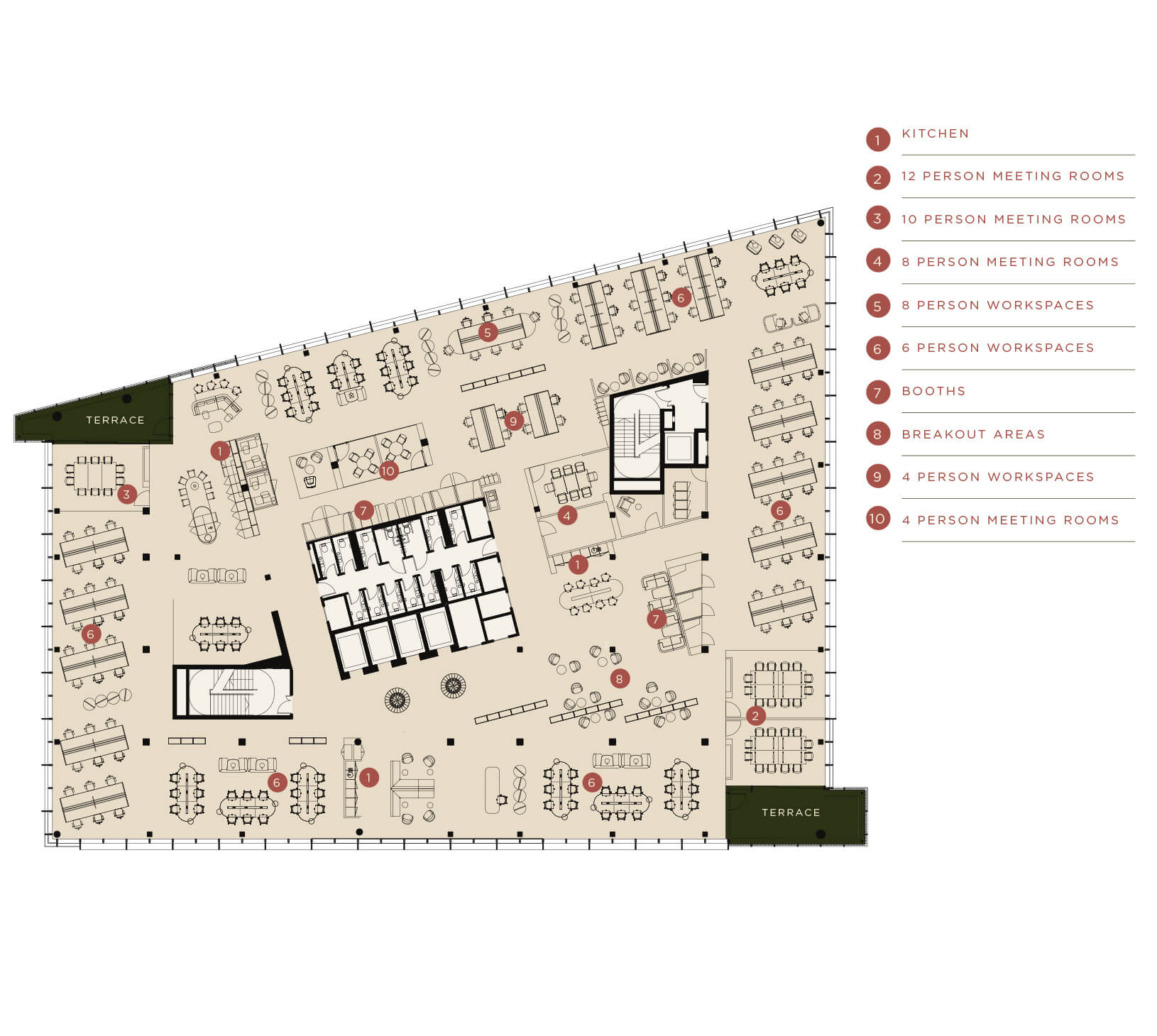
Level 03
Typical Split Floor
| Level | Office | Terrace | ||
|---|---|---|---|---|
| SQ M | SQ FT | SQ M | SQ FT | |
| 02 | 1,459 | 15,705 | 58 | 624 |

HAVELOCK - OFFICE FLOORPLATE
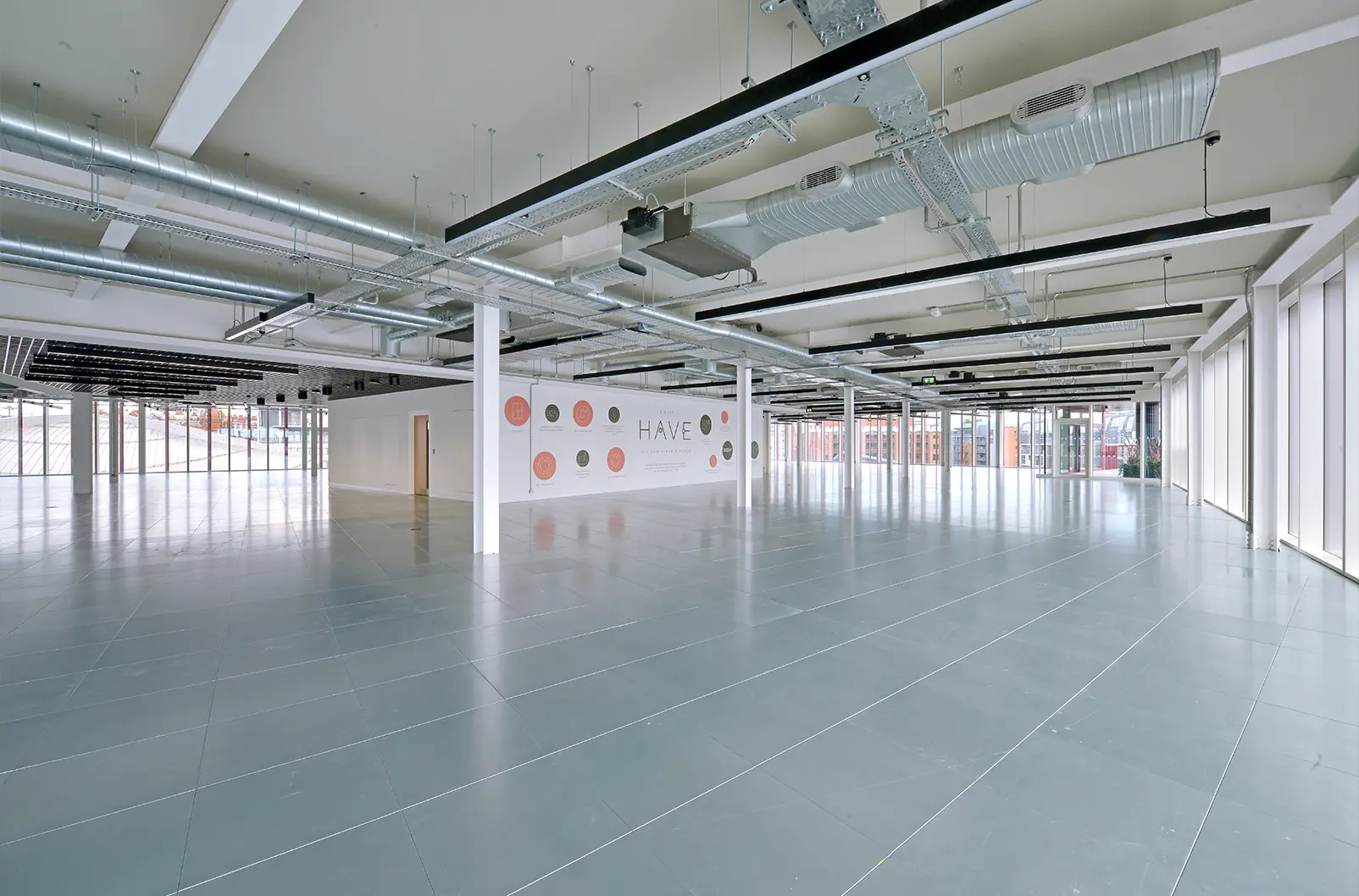
Specification
Havelock has been designed to the highest possible standards to provide a sustainable work place, helping occupiers to meet their own ESG and Net Zero commitments.
Business Lounge
